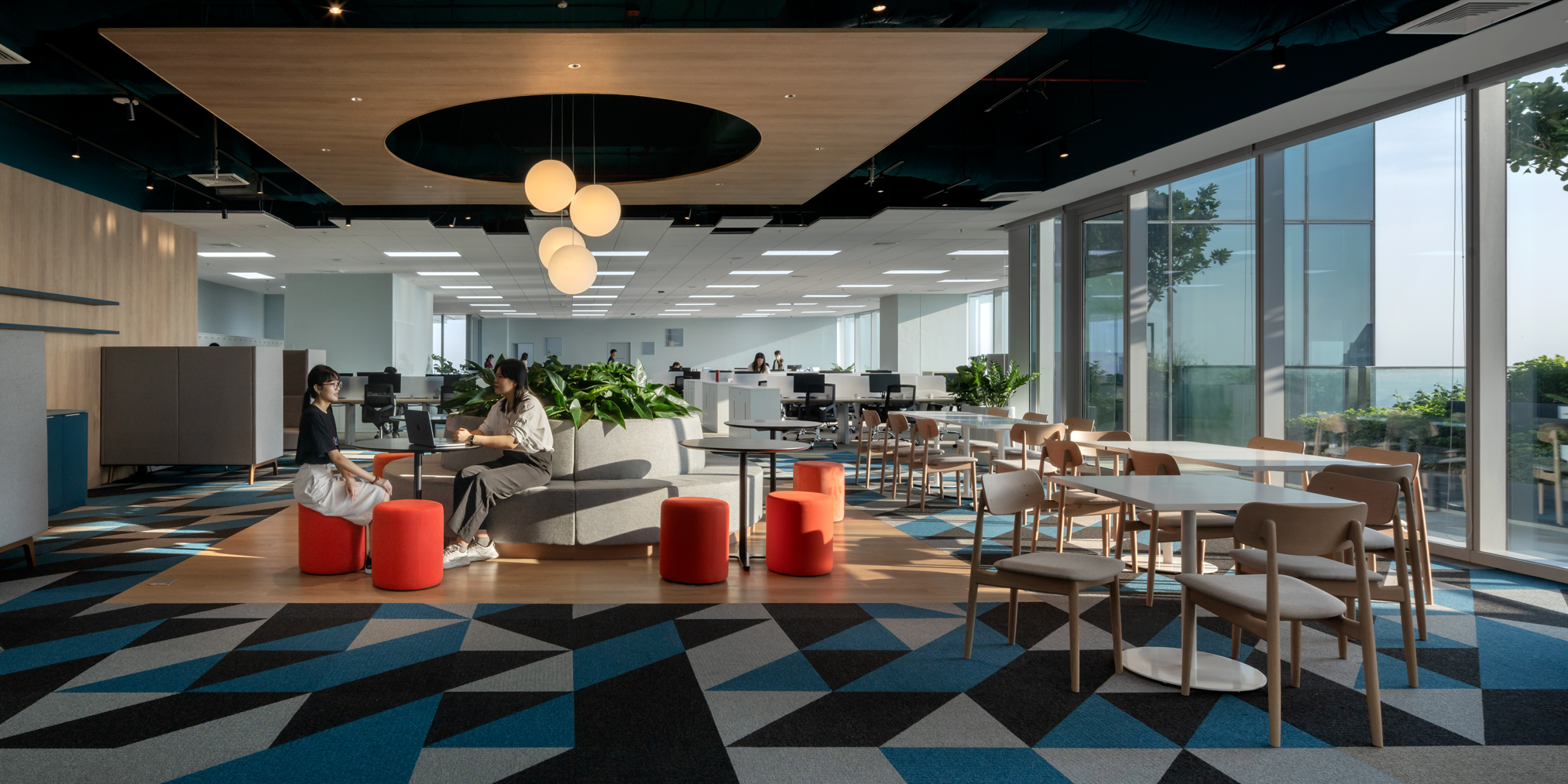
AISIN
Workplace
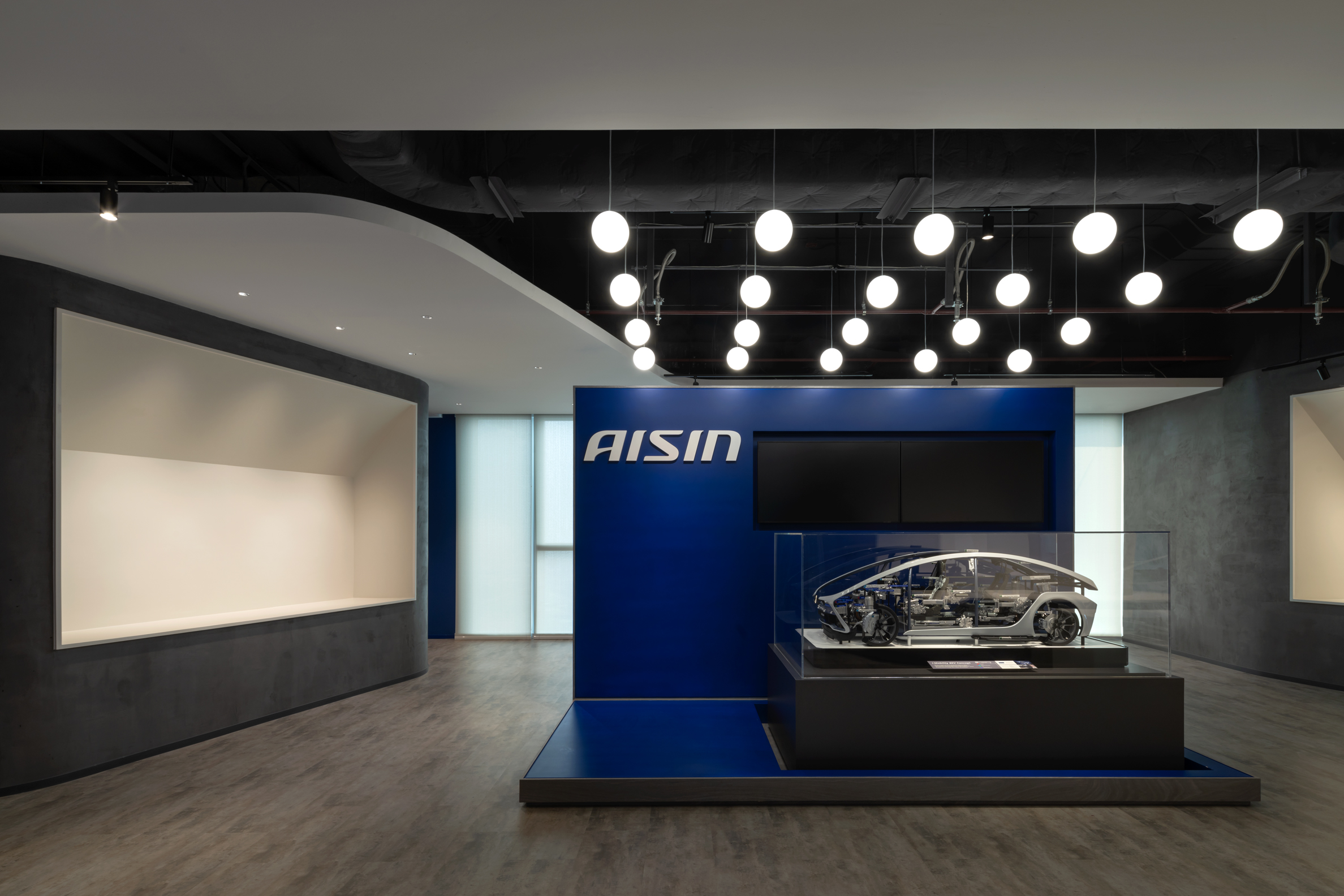
Move(移動)に関する商品づくりを担うAISIN。「Move=人の心を動かすオフィス」とテーマを設け、そこで働く人々がフラットに、オープンに働けるオフィスづくりを目指しました。
AISIN, responsible for the creation of products related to Move (mobility), introduced the theme "Move = Office that Moves People's Hearts," with the goal of creating an office environment conducive to open and collaborative work dynamics.
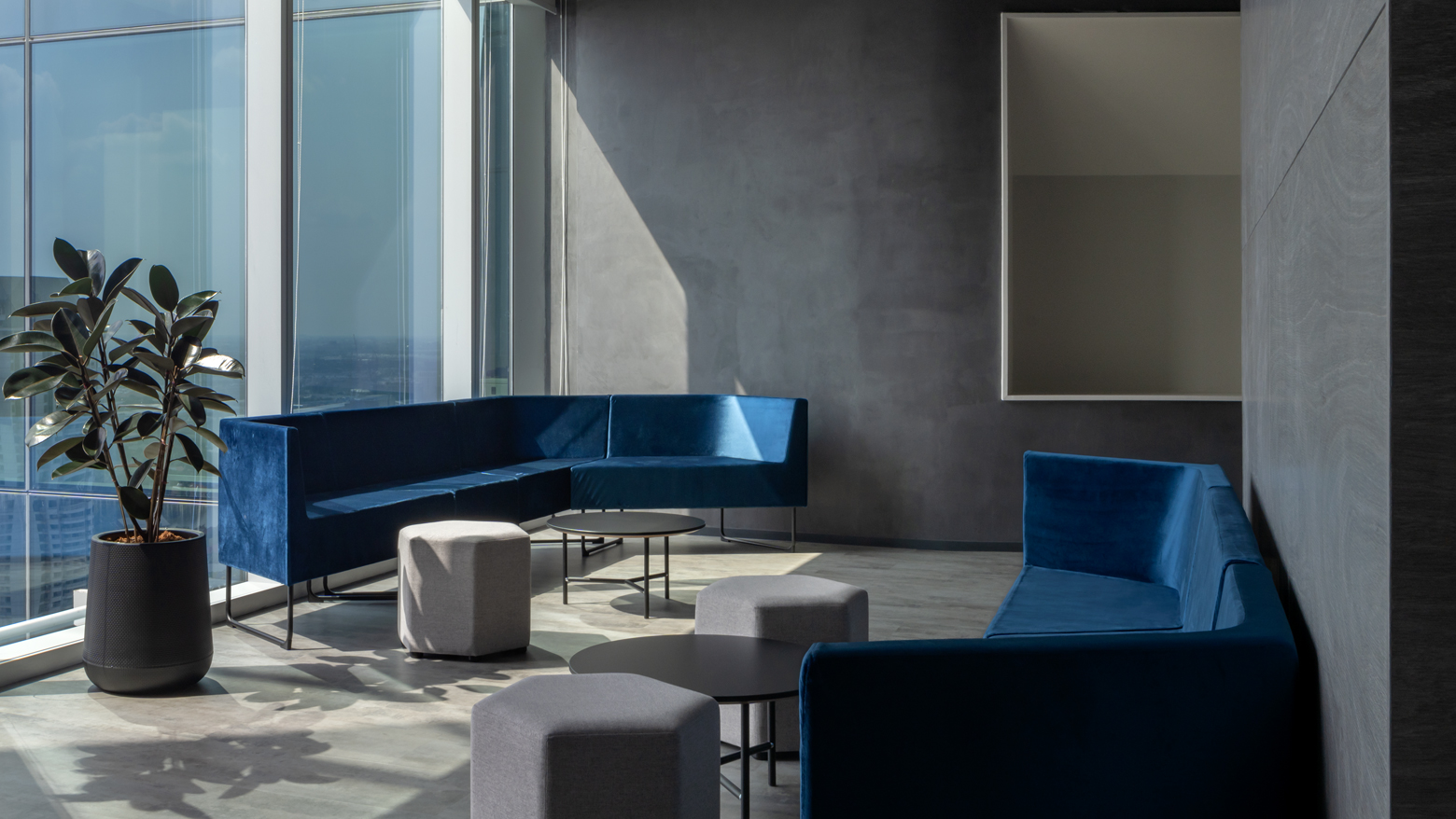
ワークフロムホームとのバランスを考慮し、オフィスを対話の場と位置づけ、場ごとに「ゲストとの対話」「トップ同士の対話」「オンライン上の相手との対話」など、様々な対話の場の組み合わせでオフィスが構成されています。
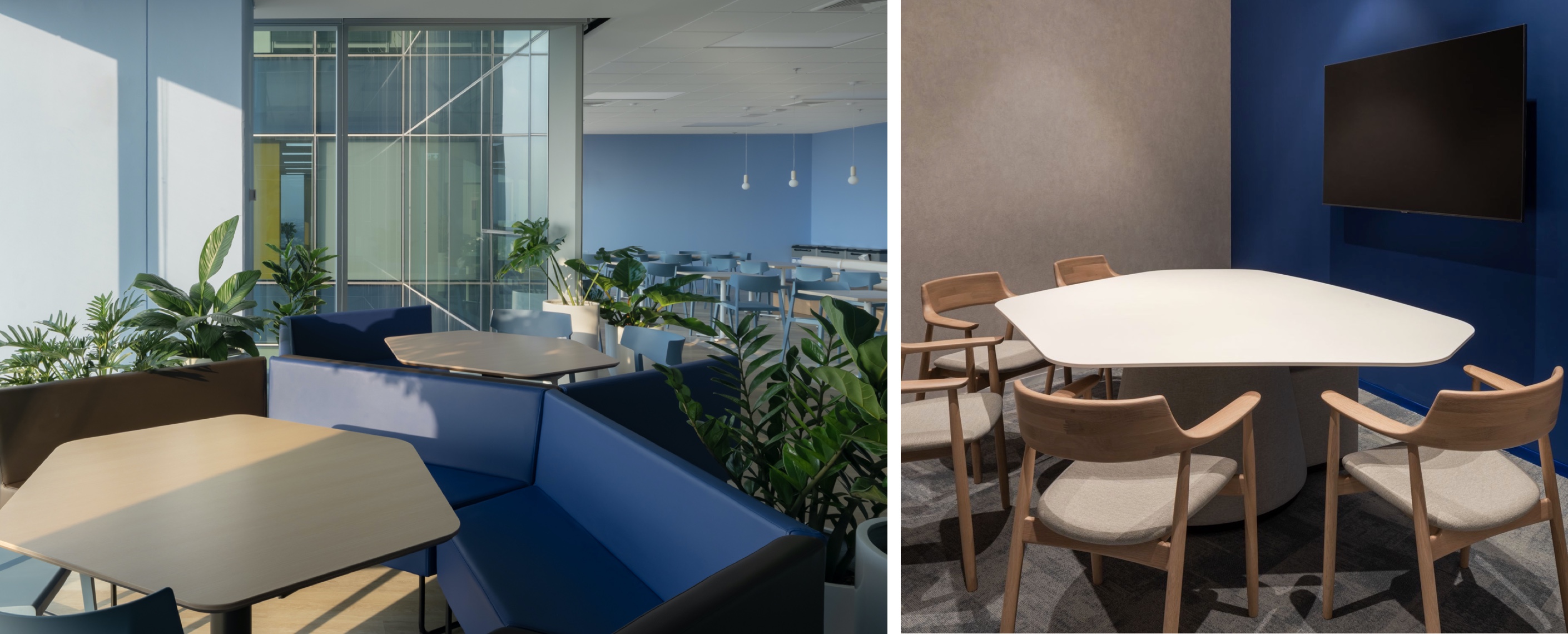
Taking into account the balance with working from home, the office is positioned as a space for diverse dialogues, such as "dialogues with guests," "dialogues among top management," and “dialogues with counterparts online."
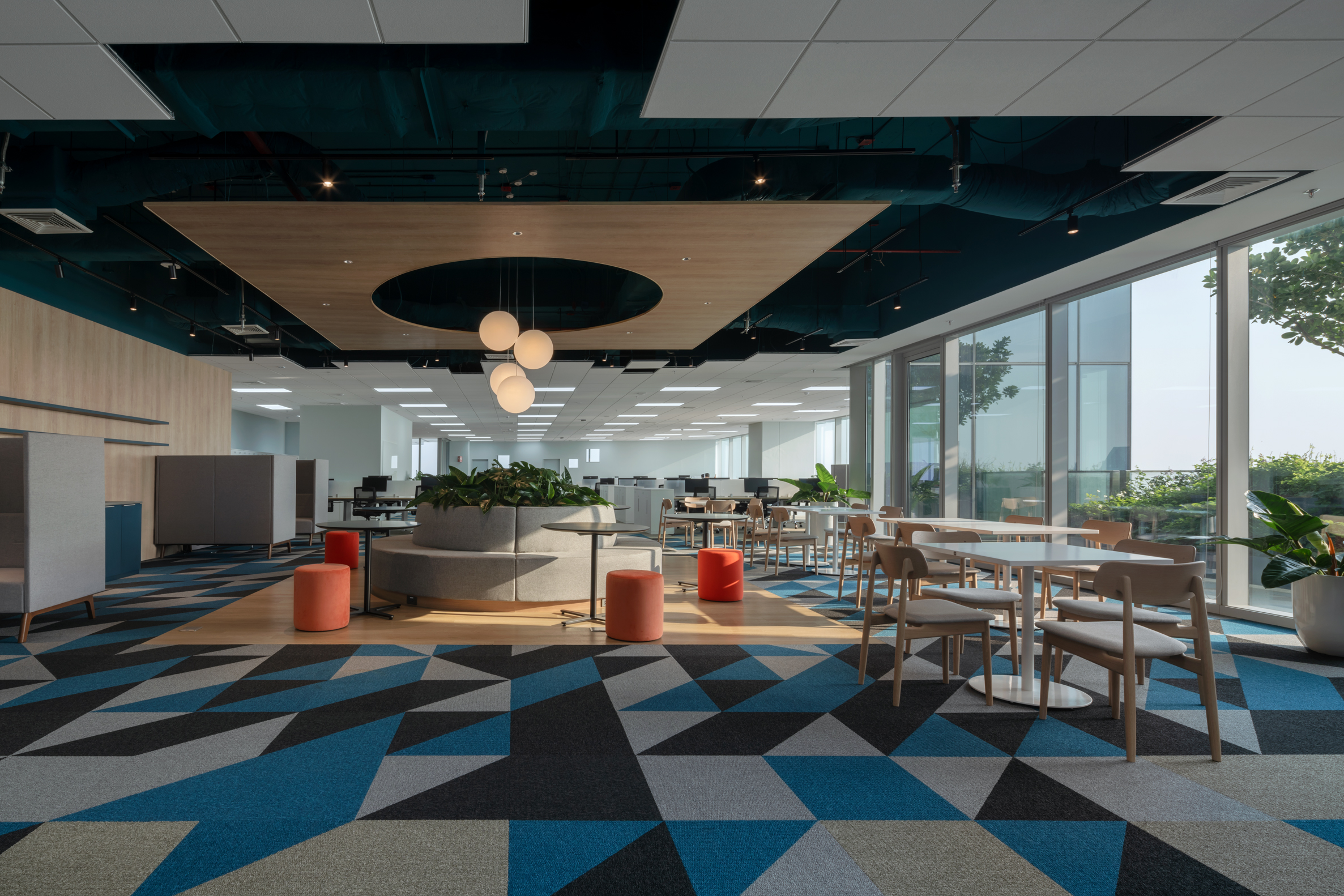
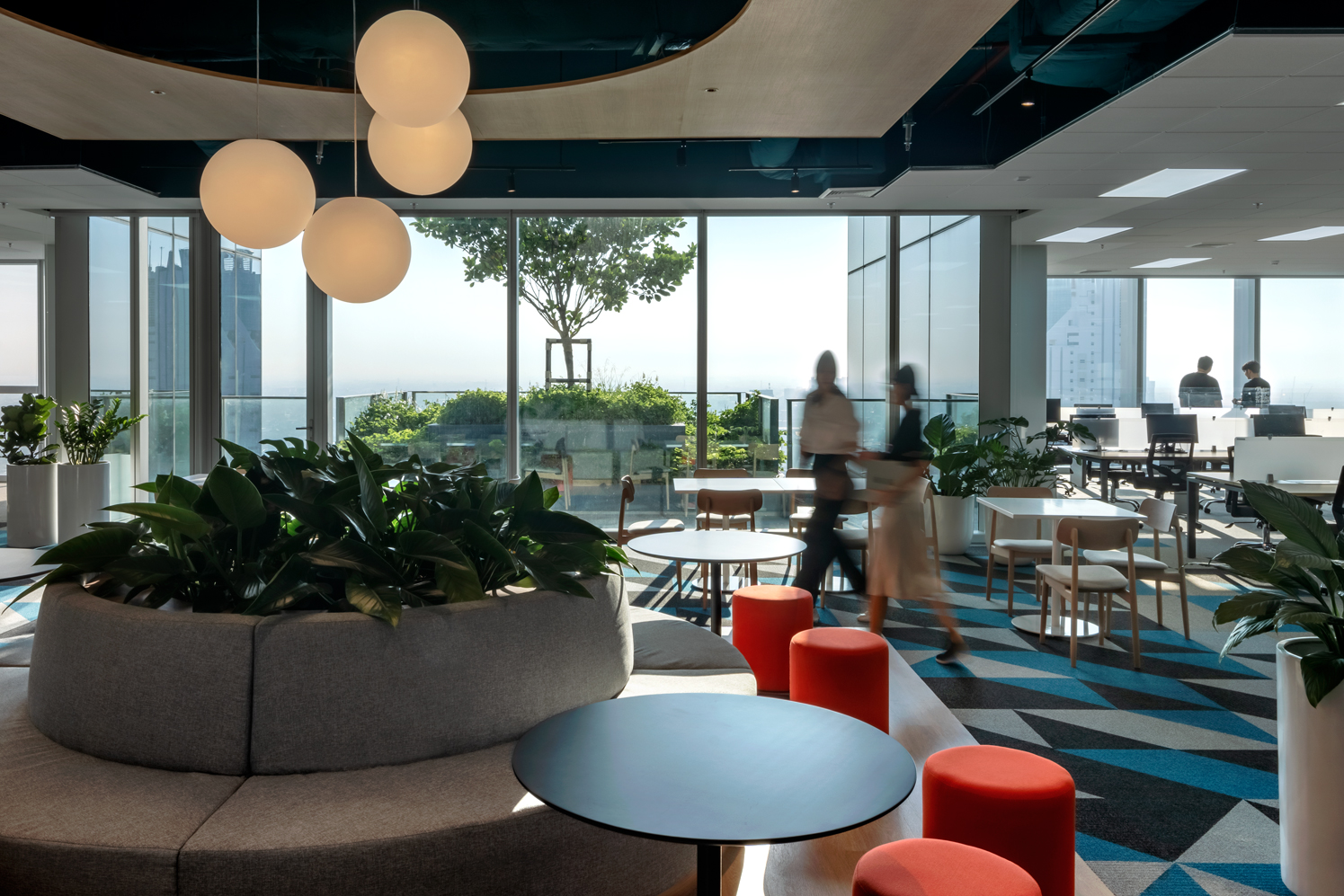
特に「社員同士の対話の場」として設計されたソーシャルスペースは、外光が差し込み、外部テラスの木々や風景を身近に感じられる場所であり、今回のテーマを象徴する存在になりました。
Notably, the social space designated for dialogues among employees incorporates natural light and provides a close connection to the trees of the outdoor terrace and landscape, symbolizing the theme of this project.
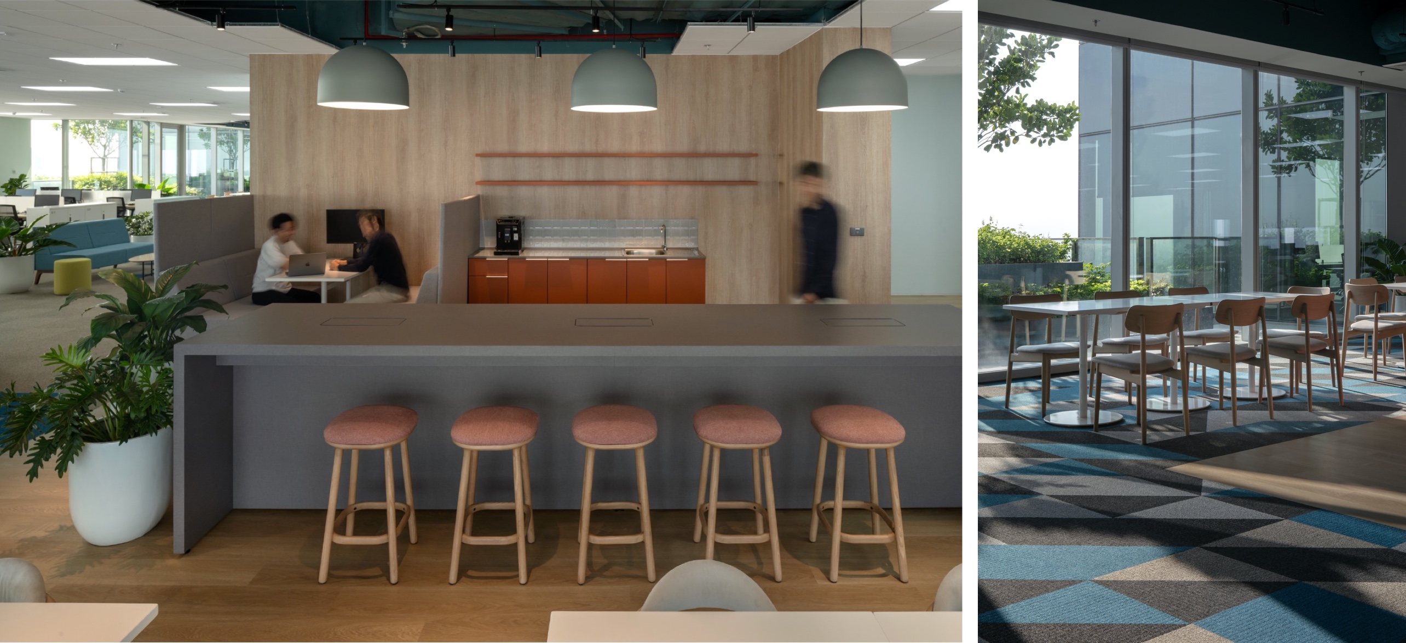
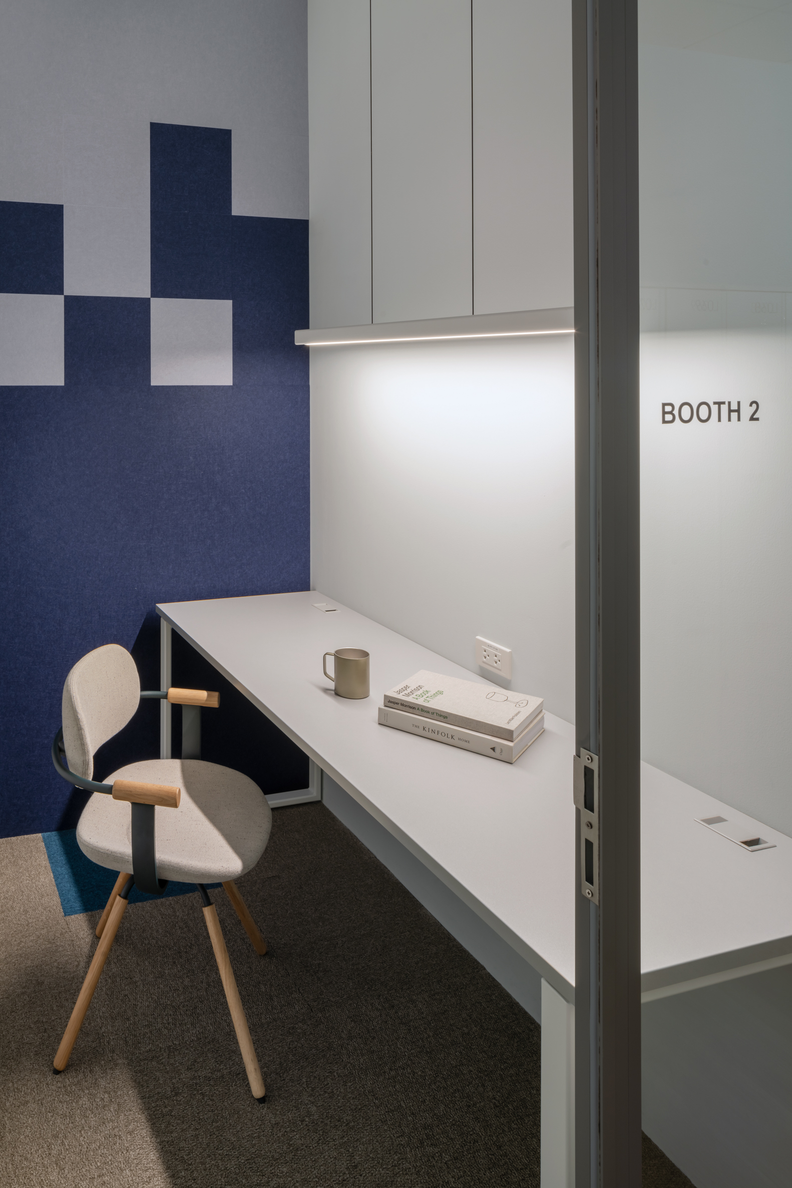

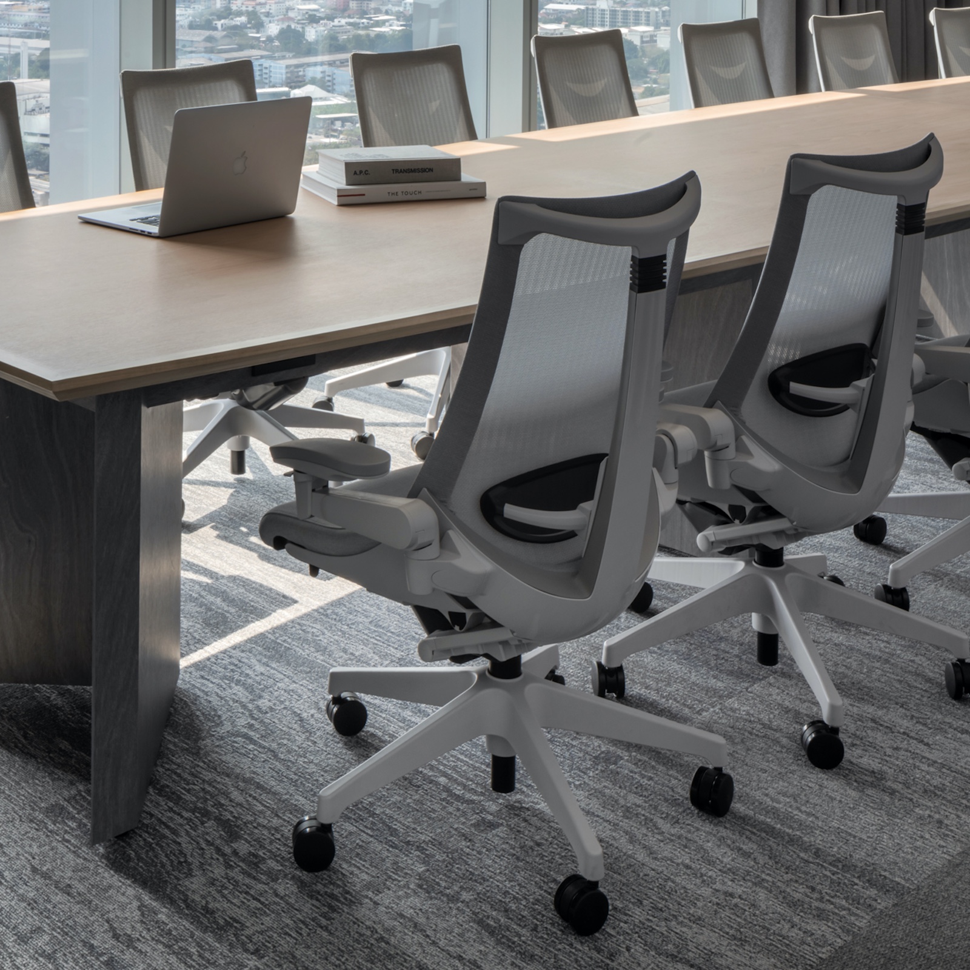
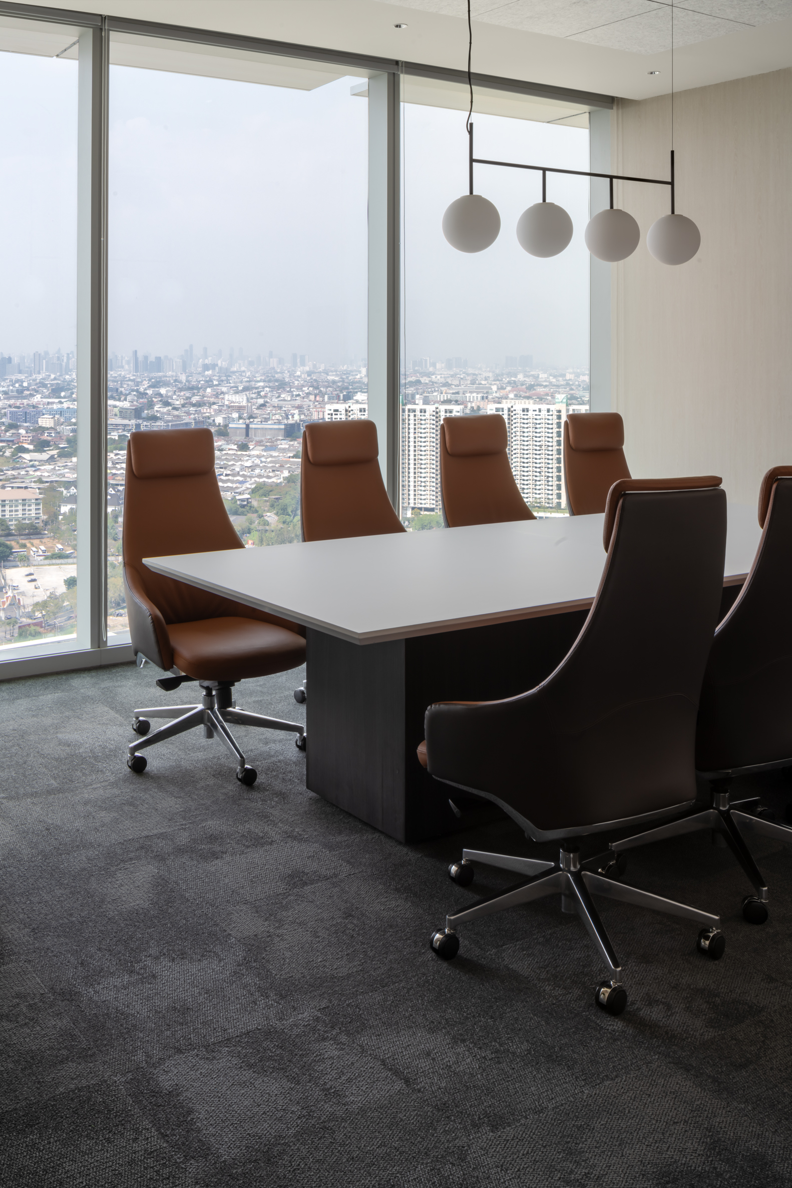
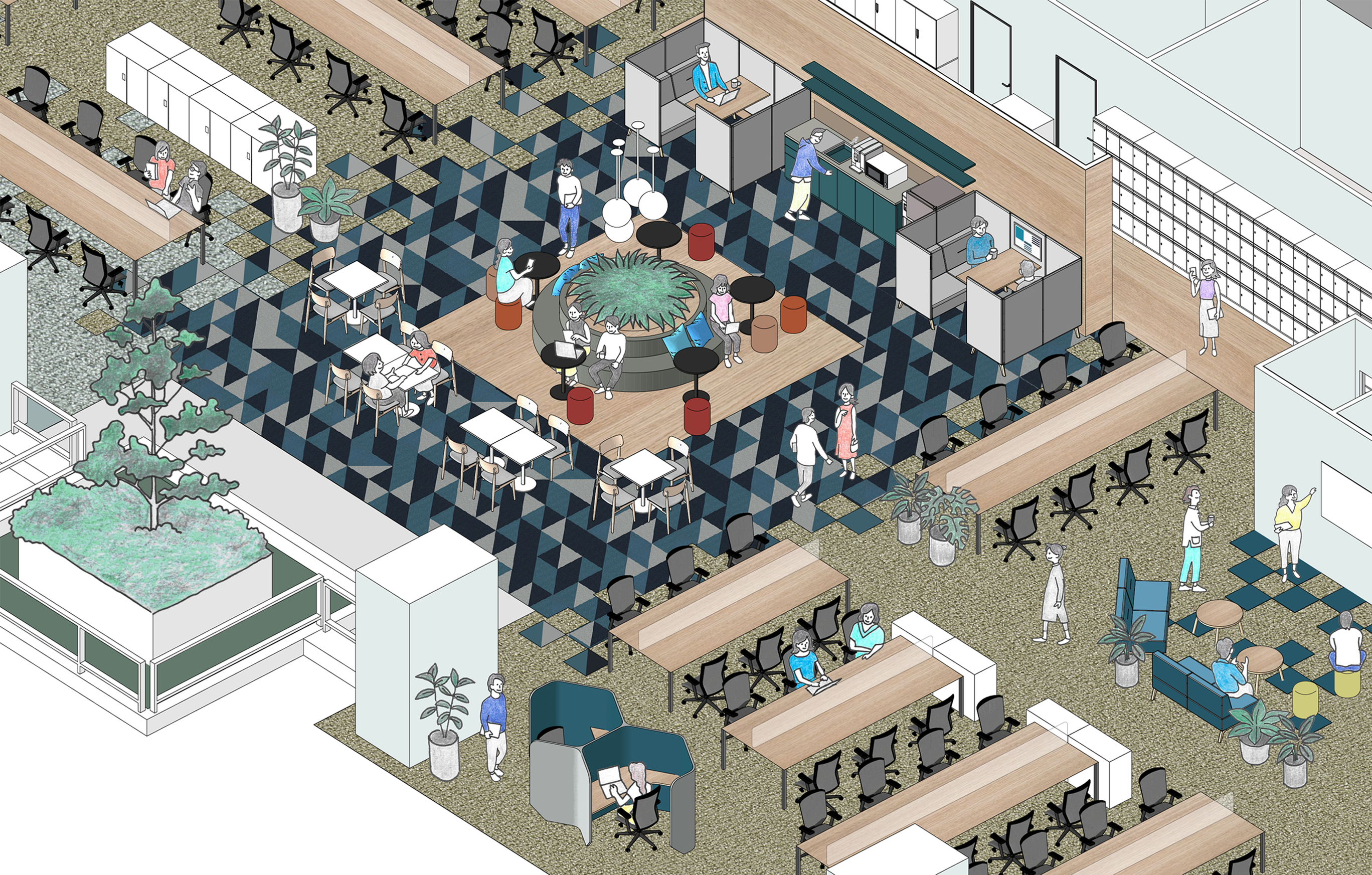
ゾーニングの一つの特性としては、執務空間とは別に回廊エリアが用意され、授乳室やファーストエイド室などのファシリティー機能や背の高い収納などはすべて回廊エリアに属しているため、執務エリアは目線の遮られることのないオープンさを保つことができています。
One distinctive zoning feature involves allocating a separate corridor area apart from the workspace, where facilities such as lactation rooms, first aid rooms, and tall storage units are all located, ensuring an open atmosphere within the workspace without impeding lines of sight.
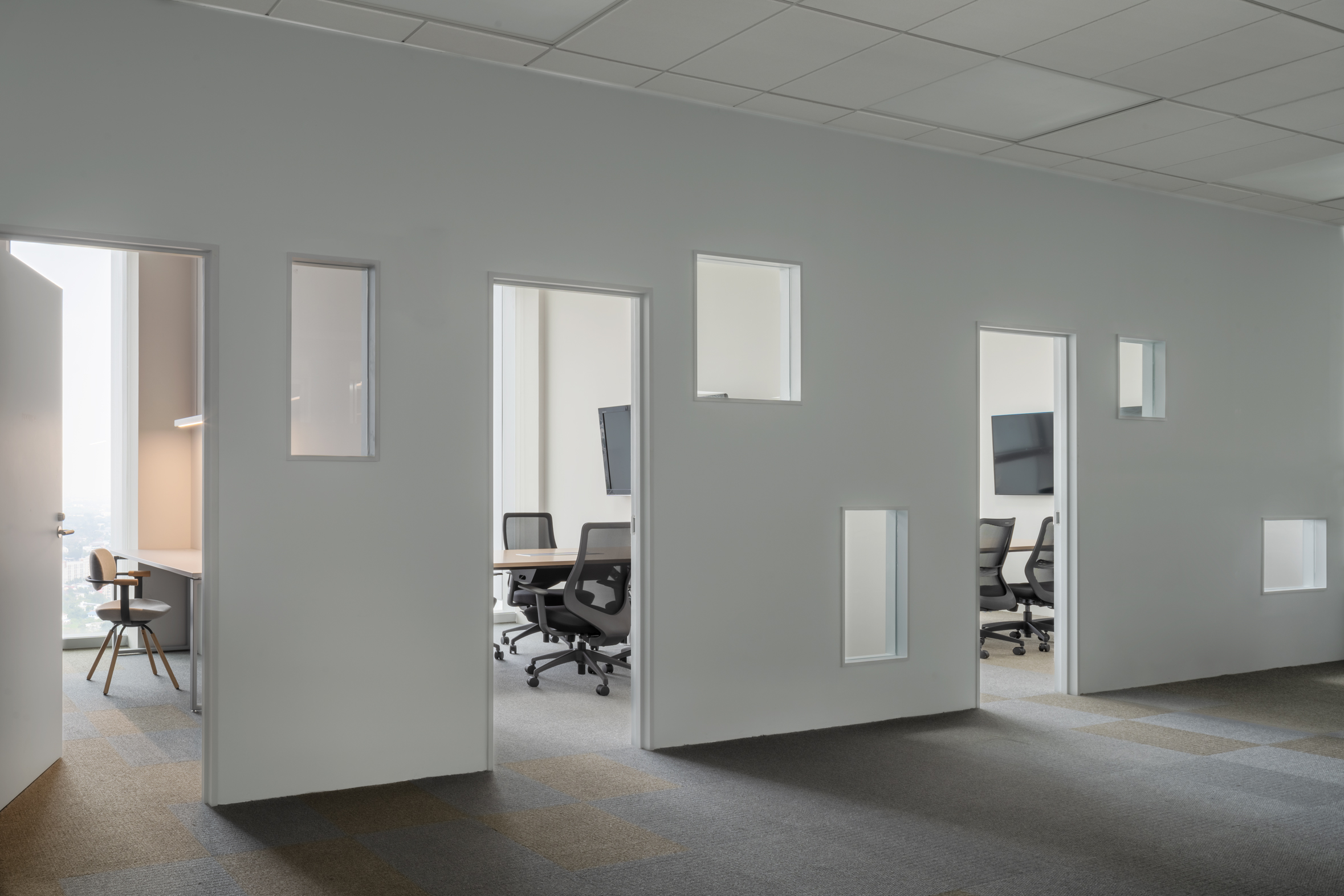
一方で、ミーティングルームでは、オープンさとプライバシーの両立のバランスを探った結果、視線をコントロールする方法としてランダムに配置された窓のレイアウトが採用されました。
Yet, to achieve a harmony between openness and privacy, meeting rooms feature randomly arranged window layouts to control lines of sight.
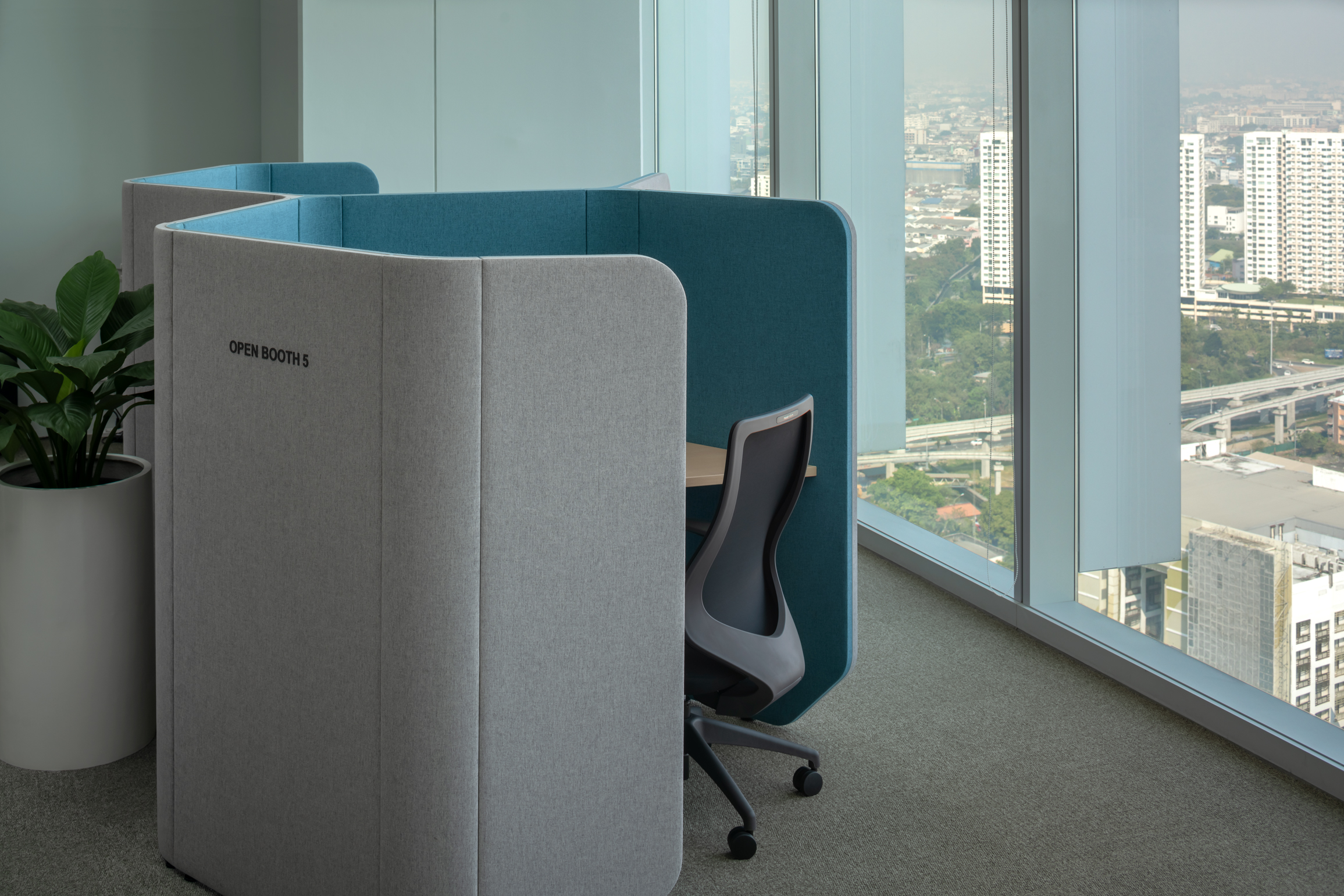
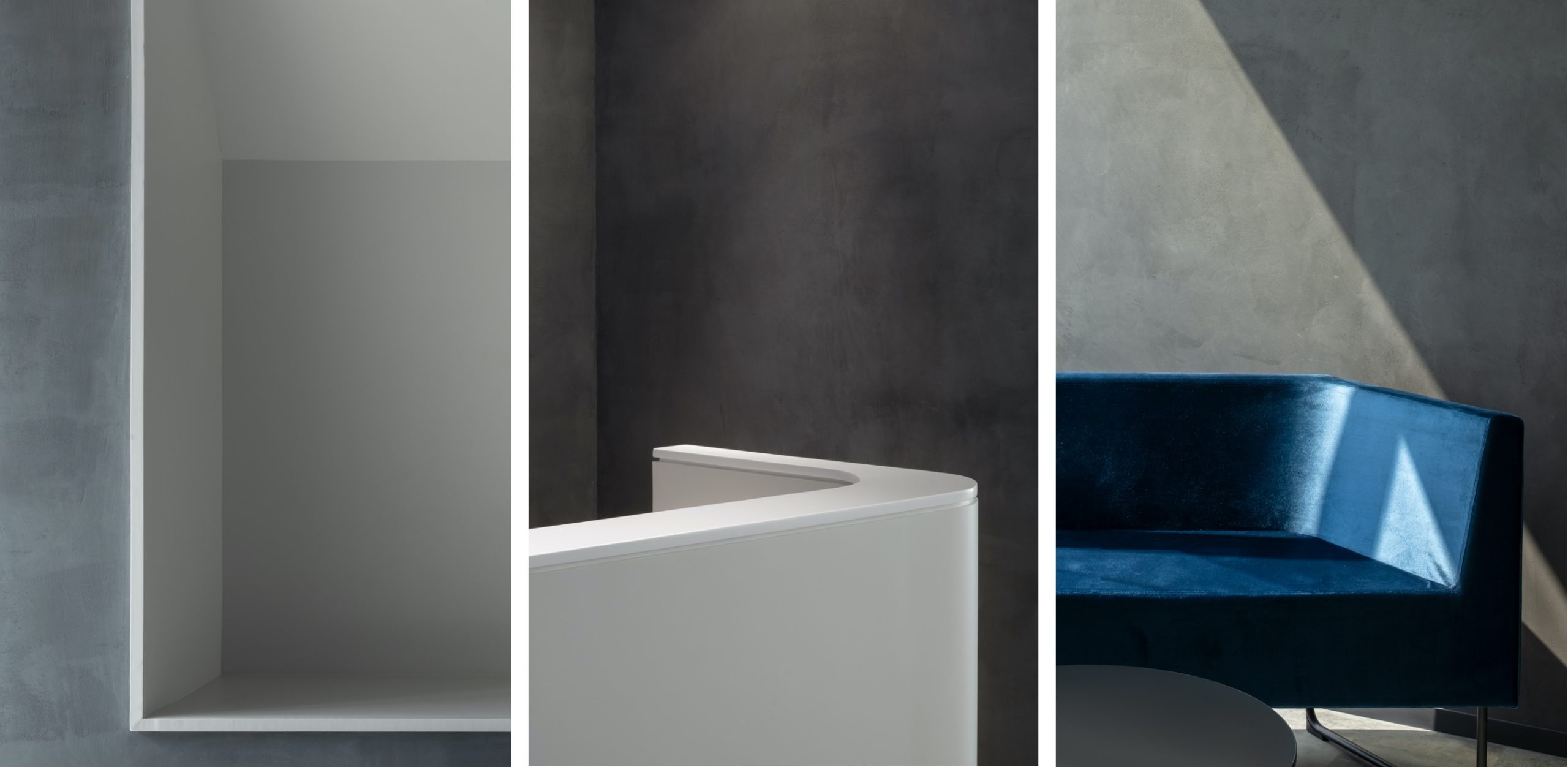

グループ会社3社が共有する執務スペースでは、組織単位で管理職も含めたフリーアドレス制度を導入しましたが、それぞれの組織が働くメインエリアは設けられています。その際にそれぞれの組織の境界線をはっきりと設けるのではなく、意図的に境界をぼかした意匠と、3m x 3m グリッド を使用した柔軟性の高いレイアウトシステムを採用しました。曖昧な境界線と、柔軟性に軸足をおいたレイアウトコンセプトが、急速な変化を求められるビジネスシーンに対応し、組織間の繋がりを促進します。
Within the shared workspace among three group companies, a hot-desking system including managerial personnel has been introduced, with each organization having its primary work area. Rather than distinctly defining the boundaries of each organization, a flexible layout system was adopted, incorporating intentionally blurred borders and a 3m x 3m grid. This concept of ambiguous boundaries and adaptability addresses the swiftly evolving business landscape, and fosters interconnectedness between organizations.