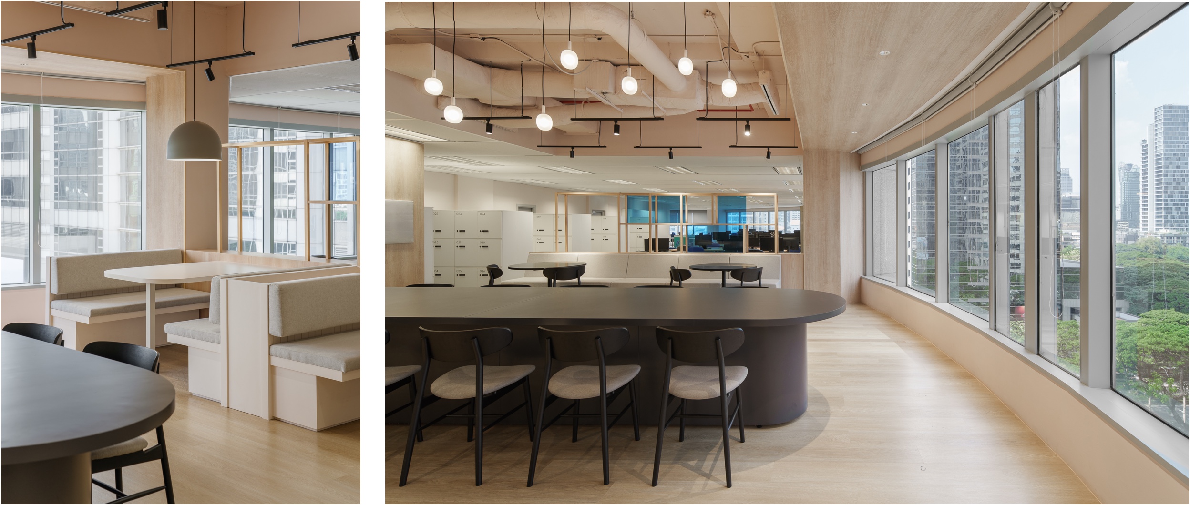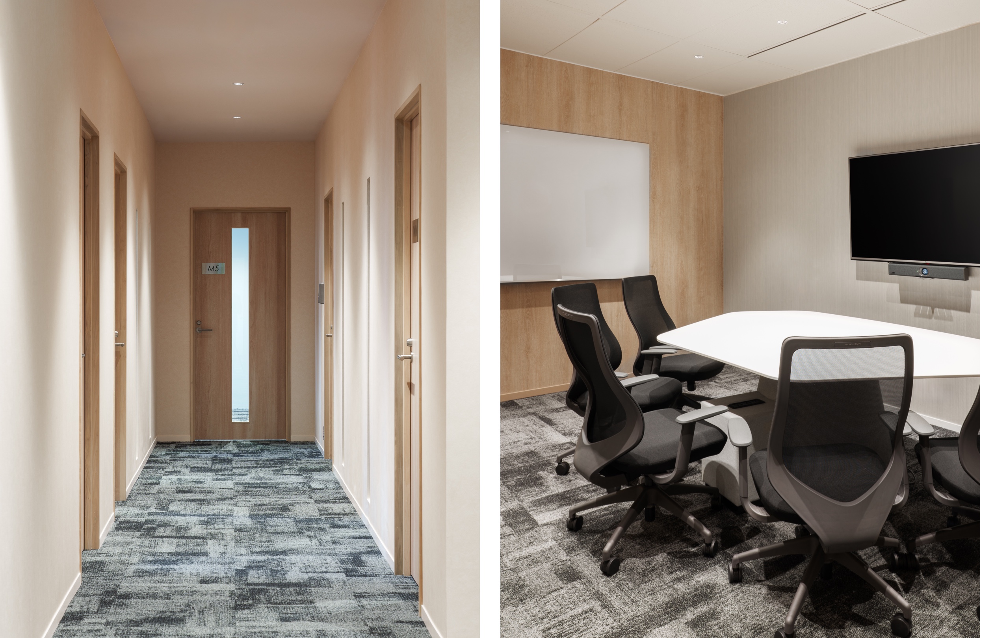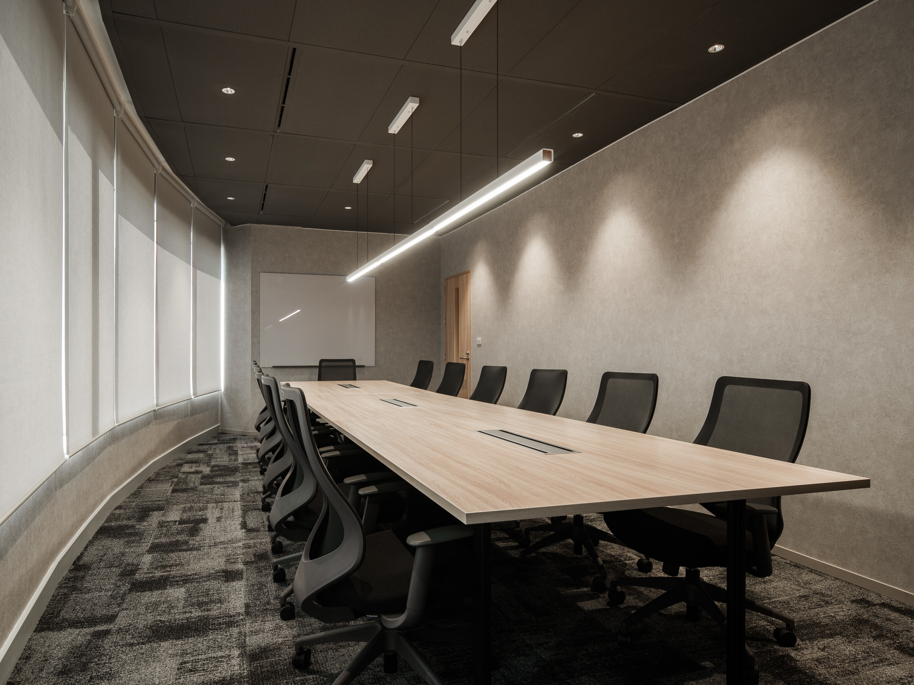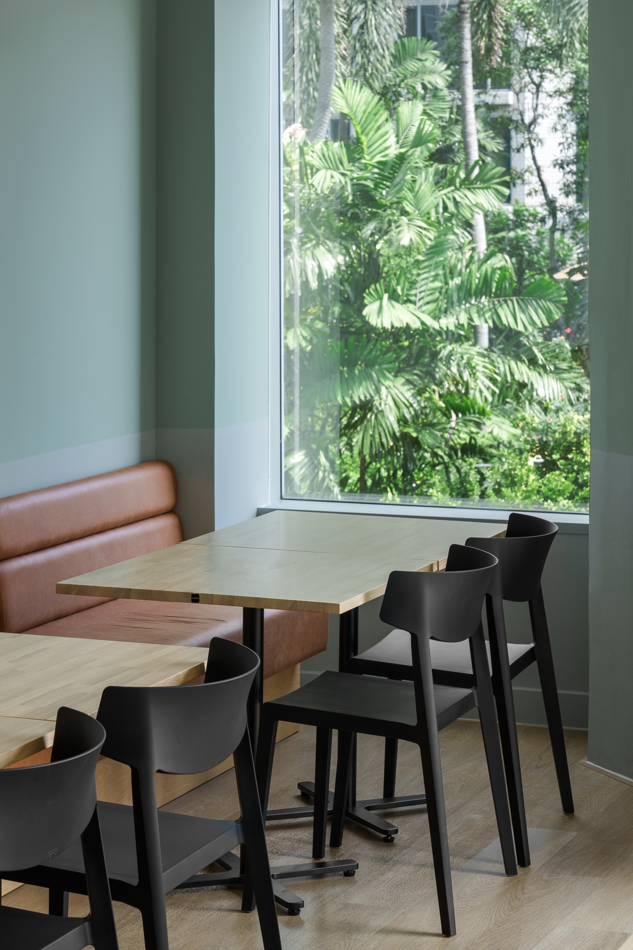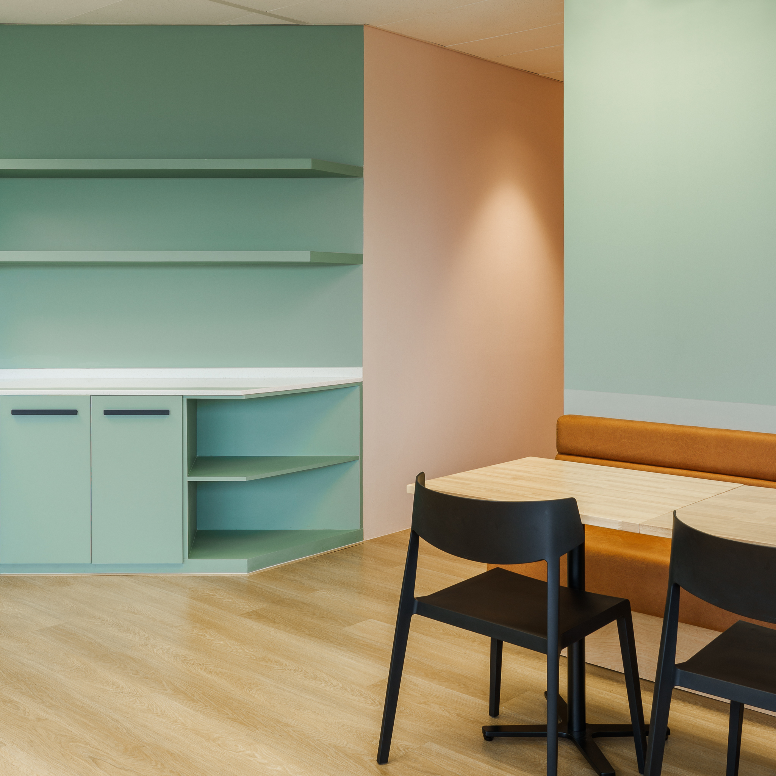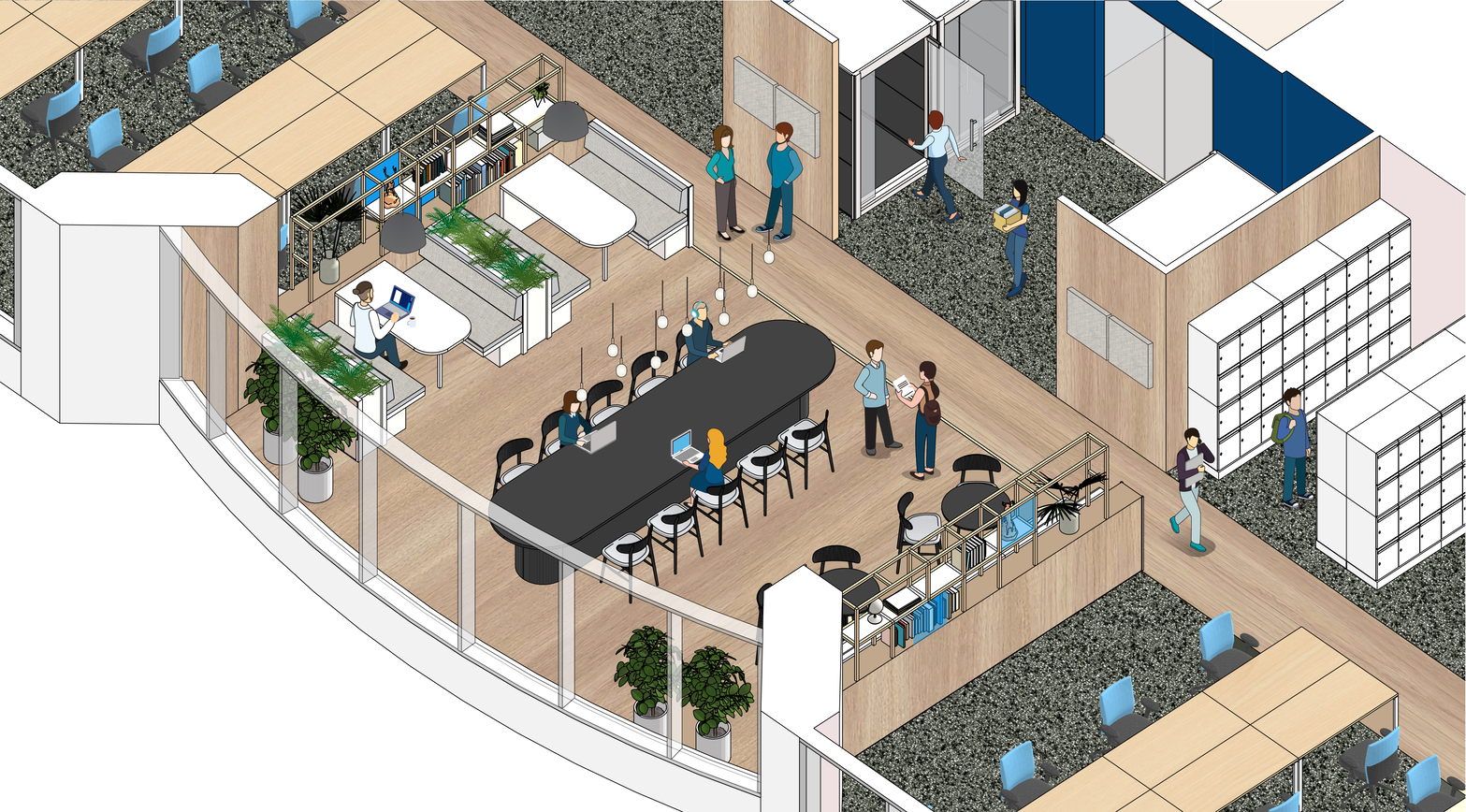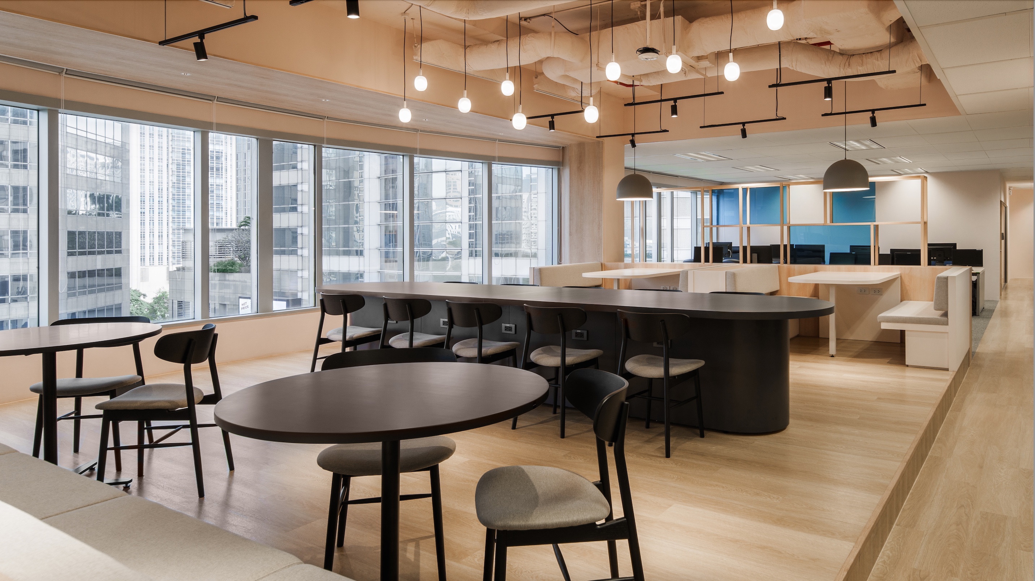
KDDI Thailand
Workplace
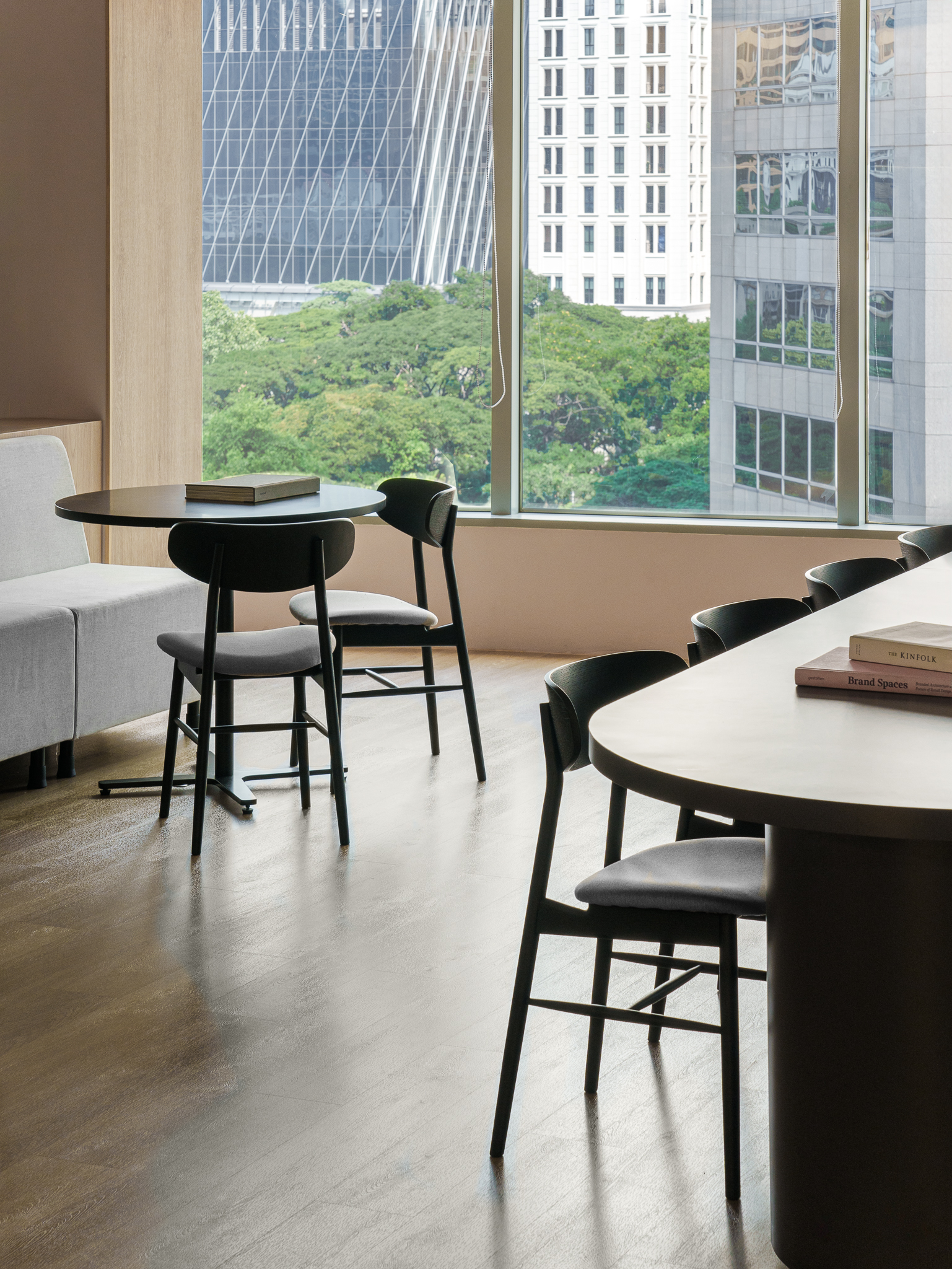
人々の暮らしとをアイディアをつなぐKDDI。今回のオフィス移転プロジェクトでは、その「つなぐ力を進化」させるために、Well-beingをコンセプトの中心に置いたインテリア設計を提案しました。 その一つのアイディアとして、コラボレーションハブを最も人通りの多い場所に配置し、偶発性コミュニケーションをサポートすることを狙いました。そのエリアは上げ床によって窓下の高さが軽減され、外の眺めがより身近なものになっています。また、コラボレーションハブとさまざまな部署を繋ぐ人通りの多い回廊は、交通量に耐える素材の木目調の床で統一しています。
KDDI connects ideas with people's lives. In this office relocation project, we proposed an interior design that puts “Well-being” at the center of the concept in order to "evolve the ability to connect."
One of the idea we had was to place a collaboration hub in the most traffic areas to support spontaneous communication. Raised floors in that area reduce the height under the windows, making the outside view more intimate and accessible. The high-traffic corridors that connect the collaboration hub and various departments are unified with wooden pattern flooring, a material that can withstand heavy traffic.
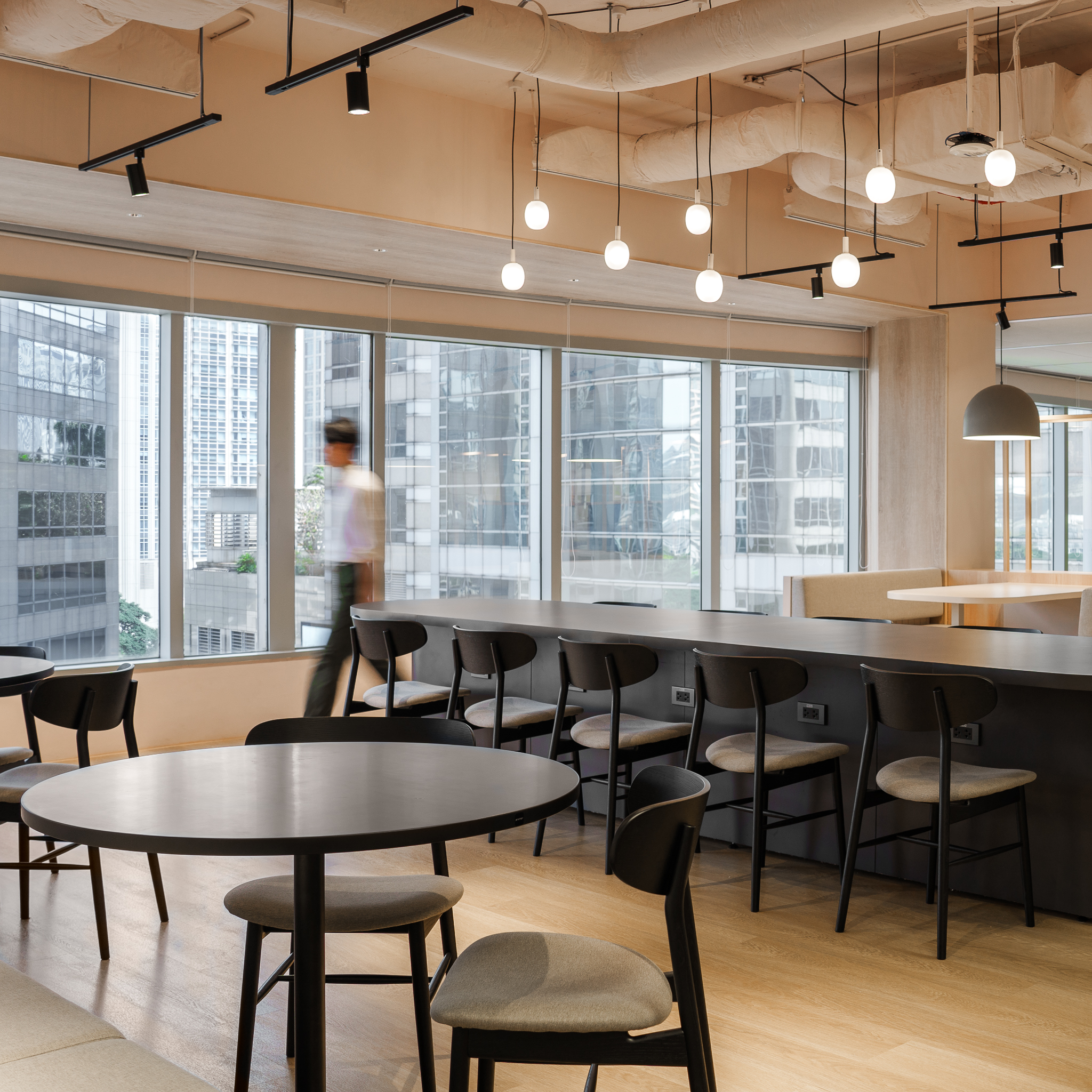
オフィス全体がホワイトオークの木目とややピンクがかったベージュのトーンで統一されており、それらは目にやわらかく映ると同時に、自然光を優しく取り込み、シンプルな装飾を補完しながら、オフィスでのコミュニケーションに潤いを与えてくれます。全体的にオープンかつ開放的な空間を作り、窓の外の景色がオフィスで働く人々といつも繋がっている様な、ストレスを軽減させるオフィスを目指しています。
The entire office is unified with white oak wood grain and a slightly pinkish beige tone, which is soft to the eye and at the same time gently lets in natural light, complementing the simple decor and enriching communication in the office. We created an overall open and airy space, aiming to create an office that reduces stress and allows the people working in the office to always be connected to the scenery outside the window.
